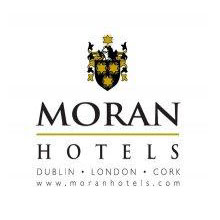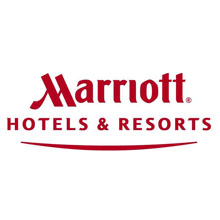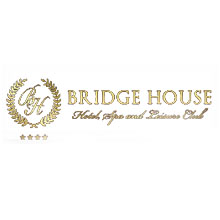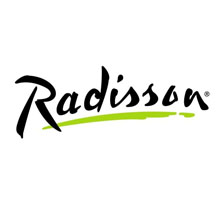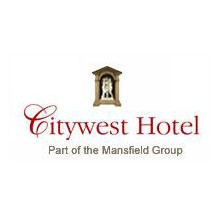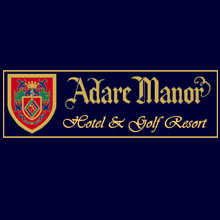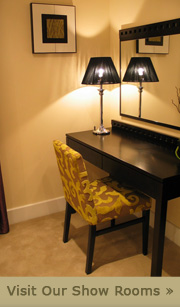Five Tips for Hotel Refurbishment that will make FF&E last longer
Durable Hotel Design: Five Tips on Hotel FF&E That Will Last Longer
In difficult economic times, especially in this current downturn that hotel owners find themselves in, investing much needed cash or securing financing for Furniture, Fixtures & Equipment (“FF&E”) refurbishments becomes a sensitive topic. Hotel brands require owners to follow brand standards and comply with often strict property improvement plans and timelines. The guest as well has high expectations and often seeks to get more and pay less. This puts a lot of pressure on owners and it becomes critical to make the right decisions for the operation in regard to renovations. It is a fine line between guest expectations and the operation’s balance sheet. In the end you cannot put off a renovation, but you can make smart decisions in regard to value for your money, or in other words, return on investment. Durable design or longer lasting FF&E is not necessarily a question of good or bad times. It is always an important factor that should be on an owner’s mind when considering renovations.
During healthy economic times and with higher hotel occupancies, newly installed FF&E needs to be able to withstand more use and abuse. Owners have to consider the opportunity cost of taking rooms out of their inventory as well as longer, and often unreliable, manufacturers’ lead times. During times when manufacturers’ production capacities are maximized, cost of product to the buyer goes up and it would not be unusual to see quality going down just because corners are being cut, or quality control processes are not strictly followed in order to meet the increased demand.
A recession such as the one we currently find ourselves in should be considered an opportunity to upgrade a hospitality asset. If there only wasn’t the pressure on maintaining a positive cash flow and/or obtaining financing. With the hotel operation being less busy, it is easier to take rooms out of order and in a very competitive manufacturing world, production lead times decrease and the value that can be expected for goods purchased should be much greater.
Obviously, in times like the current times, for most hotel owners it is not realistic and not in their best interest to tie-up much of the urgently needed cash reserves and invest into new FF&E. It therefore becomes important to prioritize and spend money wisely with long-term value in mind. Following are some thoughts and ideas as to what you can do to extend the life of your hotel FF&E:
- If not already implemented, follow a strict FF&E maintenance program. With lower occupancies, take advantage of taking rooms out of order for a couple of days and have them undergo regular deep cleanings. Repair case-goods and seating rather than replace them. Following a strict maintenance routine can extend the life-cycle of case-goods by several years. The same applies to fabrics; wash and dry clean them on a regular basis. Consider opportunities for achieving energy/water efficiencies by using the appropriate light bulbs (ideally fluorescent if applicable) and install low flow shower-heads for example. Take advantage of your manufacturers’ or distributors’ resources. Most of them will be happy to come in and train your staff on proper maintenance. In the end, it is in their best interest to have their goods look beautiful.
2. Evaluate which improvements can create a “wow” factor and at the same time are cost efficient and durable. For example, consider bamboo or Lyptus(R) flooring – these are rapidly renewable materials; they are sustainable, attractive, durable and affordable. Look at stone for heavy foot traffic areas. If carpet has to be replaced, think about product made of wool or branded nylon and select a simple and neutral design. On first thought it might be more expensive, but suppliers are willing to negotiate during difficult times. The initial higher cost will provide you with a product that looks and feels better and has an extended life span.
3. If you do not have the budget to replace case-goods, refurbish them. Experienced Hotel refurbishment companies are happy to assist in this process. If surfaces are worn out or damaged, protect them with either glass tops or take advantage of affordable granite which always looks good, is easy to maintain, as well as long lasting. If you can replace case-goods, explore different materials such as rice husks and resin composites instead of plywood or MDF for structures. It could also help with LEED(R) Certification if that is a concern or of interest.
4. Should you be in a position to replace FF&E, take advantage of the competitive environment and buy quality at lower cost. It is no secret that quality goods will last longer. Work with suppliers and do your best to “bundle” manufacturers and sources per product category. Make it your and the manufacturer’s goal to find ways to increase durability and life-cycle, but decrease cost. Prioritize your investment in areas where the guest will notice it the most and/or where higher traffic patterns require it. As an example, use hand tufted rugs in sight-line areas and Axminster carpet in sections that walk off directly to the outside and/or food and beverage areas. Try to cut construction/installation costs as it relates to FF&E. Use embossed over smooth wall-coverings; it requires less preparation work by the contractor when re-installing and creates more streamlined and shorter installation schedule. Furthermore, consider decorative reading lamps rather than investing in architectural lighting for reading purposes. Most importantly, make sure you understand upcoming hotel brand requirements. You do not want to invest in new bed or television sets only to find out that the brand will require you to invest in a new specification within a three-year time-frame.
5. Be practical. Use the proper materials and try to be timeless and not too trendy. In regard to fabrics, use vinyls, polyester blends, Crypton(R) finished and high double rubs – they sustain spills, are less expensive and more durable. Select subtle patterns. Stay away from light colored materials for longer potential lifespan. Go for classically designed pieces as opposed to trendy designs that will be in style longer and could apply to multiple brands. They can also be re-upholstered with new fabrics for an update. Instead of replacing entire light fixtures, replace lamp shades only. Think about how pieces interact with their surroundings. For example, take a desk chair and the desk. Assuming the desk is wood, and the desk chair has arms, simply considering the materiality of the arms can have a significant impact on the durability of both items. A hard surface material on the arm rest, which may not even be at the appropriate height level, will damage the desk and damage the chair with each impact. Evaluate if items that can be reused. For example, unsightly glass panels recovered with a hand-painted style mural wall-covering could be turned into a creative way finding/signage system for the guest.
The thoughts outlined above are just a few ideas as it relates to extending the potential lifespan of your hotel FF&E whether it is in regard to your existing furnishings that suddenly cannot be replaced this year as originally planned, or your new FF&E that will have to remain a couple of years longer in order to achieve the desired return on investment. For the most part, it comes down to understanding your operation, being practical and most importantly, taking care of your investment by regularly following basic but strict maintenance schedules. Experienced Hotel Fit out companies will guide you on the schedules, and greatly simplify the refurbishment process.



















